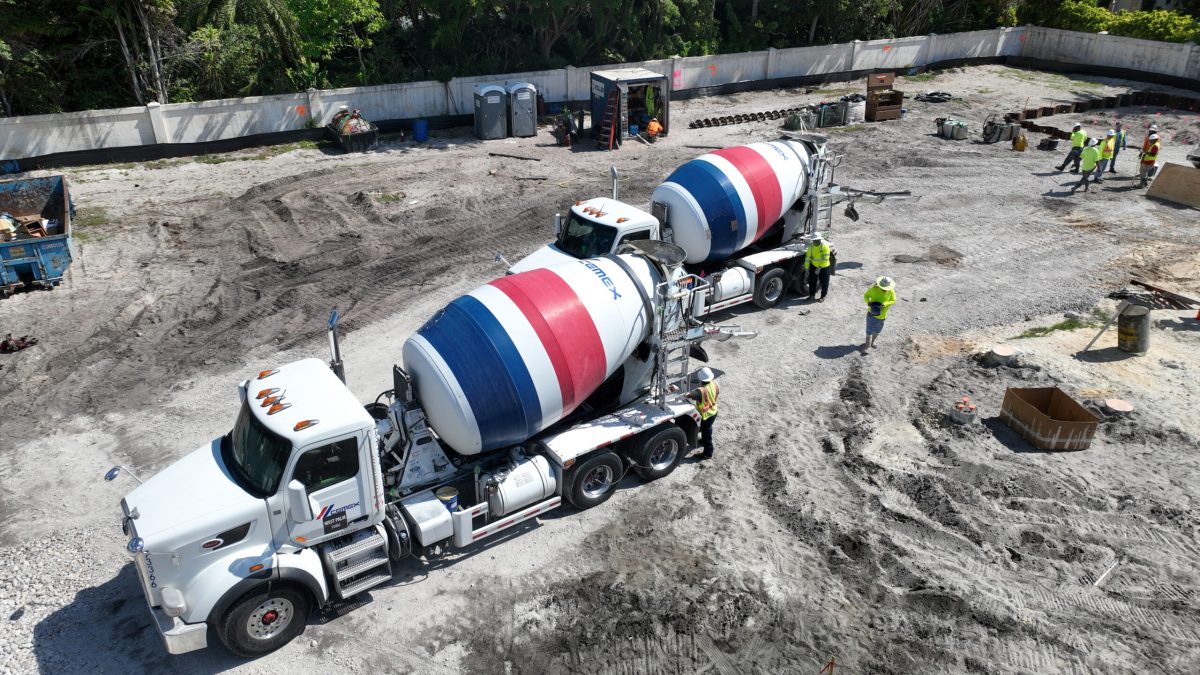
Foundation work progresses on Alba Palm Beach, a 22-story waterfront residential condominium development located at 4714 North Flagler Drive in West Palm Beach. Designed by locally-based Spina O’Rourke + Partners with Schmidt Nichols as the landscape architect and developed by BGI Companies and Blue Road Group, the 262-foot-tall structure will deliver a collection of 55 residences, including a limited collection of four unique two- and three-story townhomes, each with unobstructed views of the Intracoastal Waterway and private plunge pools.
On April 15th, construction began on the foundation of the future Alba Palm Beach site, with completion projected for September, at which point the structure will rise vertically. Over the next few months, the foundation phase will involve installing more than 500 piles, 170 tons of rebar, and nearly 3,000 cubic yards of concrete. The latest photos from the construction site reveal a hive of activity, showing workers engaged in piling operations and organizing and laying out massive quantities of rebar. Here’s a closer look at the ongoing operations.
A significant upcoming milestone for the project is the pouring of the foundation pile caps scheduled for this summer. These will support the construction of the 22-story tower, which will utilize approximately 21,000 cubic yards of concrete and 2,400 tons of steel reinforcement.

Units at Alba Palm Beach will feature spacious layouts, floor-to-ceiling hurricane-impact windows, and sliding doors. The design includes glass-framed terraces and summer kitchens, which provide panoramic views. Each floor contains a limited number of residences, with private elevators and vestibules to enhance privacy. Residence features include Italian-designed kitchens by Italkraft, high-quality stainless steel appliances from SubZero® and Wolf®, and bathrooms equipped with designer fixtures and finishes.
Amenities include a day dock with slips and pool decks that capture sunrise and sunset views. The Technogym® fitness room features a yoga studio and Pilates reformer, complemented by expansive water views. With over 25,000 square feet dedicated to amenities, the development includes a modern conference area with audio-visual capabilities, private workspaces, a multi-sport simulator room, a theater, and a private dining room with climate-controlled wine storage.
Construction is estimated to reach completion sometime in 2025.
Error: No connected account.
Please go to the Instagram Feed settings page to connect an account.
| Cookie | Duration | Description |
|---|---|---|
| cookielawinfo-checkbox-analytics | 11 months | This cookie is set by GDPR Cookie Consent plugin. The cookie is used to store the user consent for the cookies in the category "Analytics". |
| cookielawinfo-checkbox-functional | 11 months | The cookie is set by GDPR cookie consent to record the user consent for the cookies in the category "Functional". |
| cookielawinfo-checkbox-necessary | 11 months | This cookie is set by GDPR Cookie Consent plugin. The cookies is used to store the user consent for the cookies in the category "Necessary". |
| cookielawinfo-checkbox-others | 11 months | This cookie is set by GDPR Cookie Consent plugin. The cookie is used to store the user consent for the cookies in the category "Other. |
| cookielawinfo-checkbox-performance | 11 months | This cookie is set by GDPR Cookie Consent plugin. The cookie is used to store the user consent for the cookies in the category "Performance". |
| viewed_cookie_policy | 11 months | The cookie is set by the GDPR Cookie Consent plugin and is used to store whether or not user has consented to the use of cookies. It does not store any personal data. |